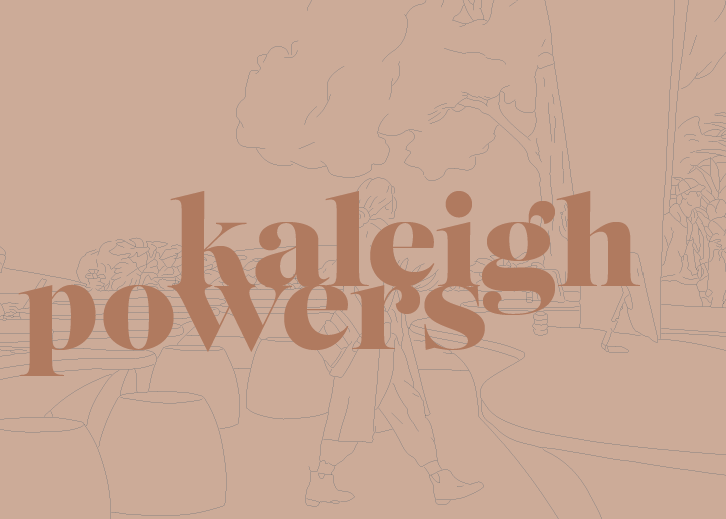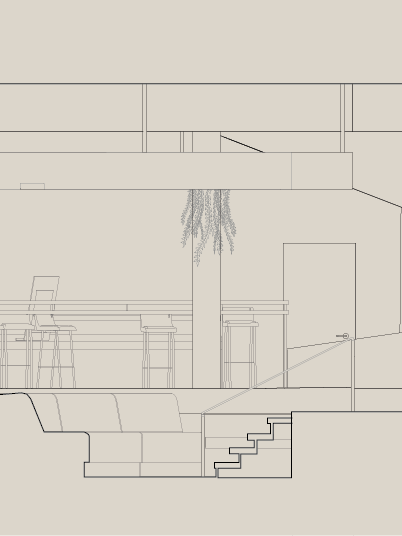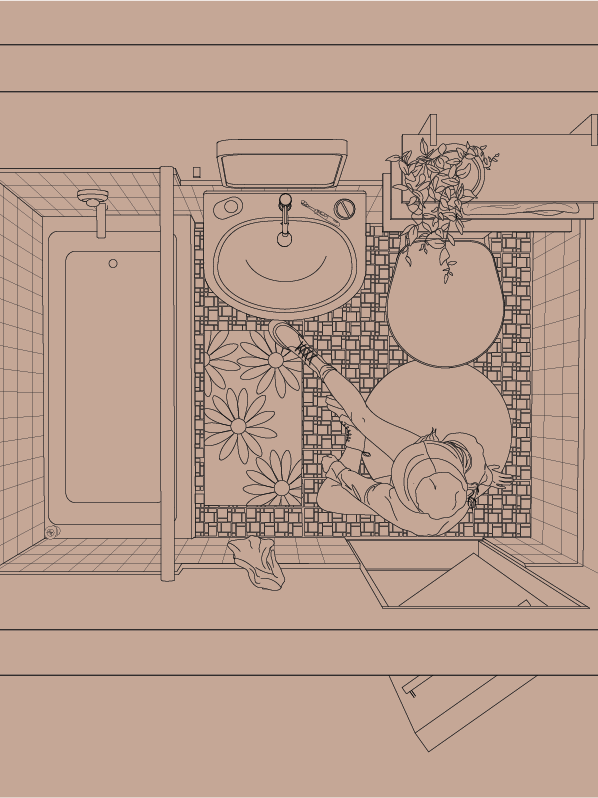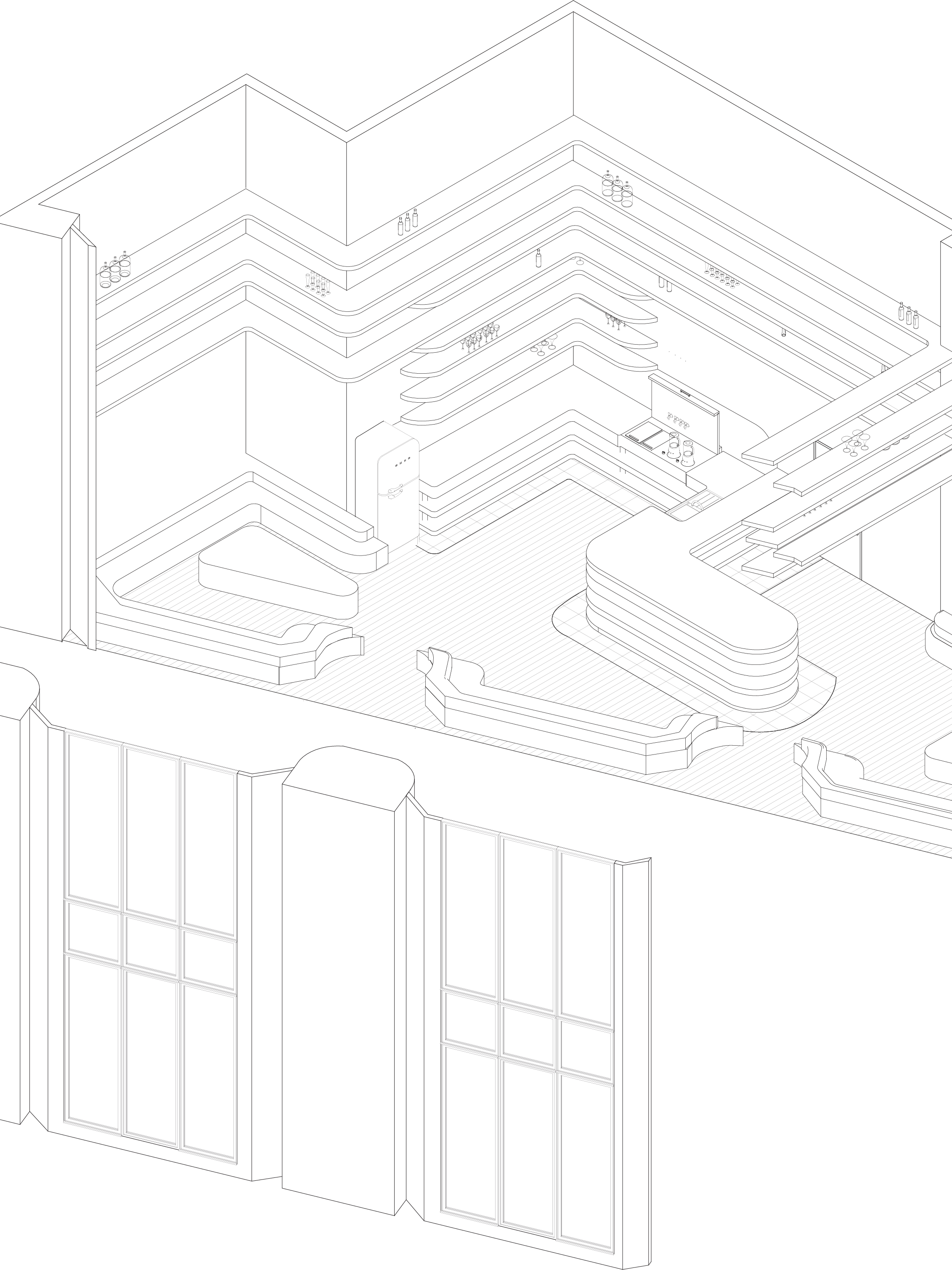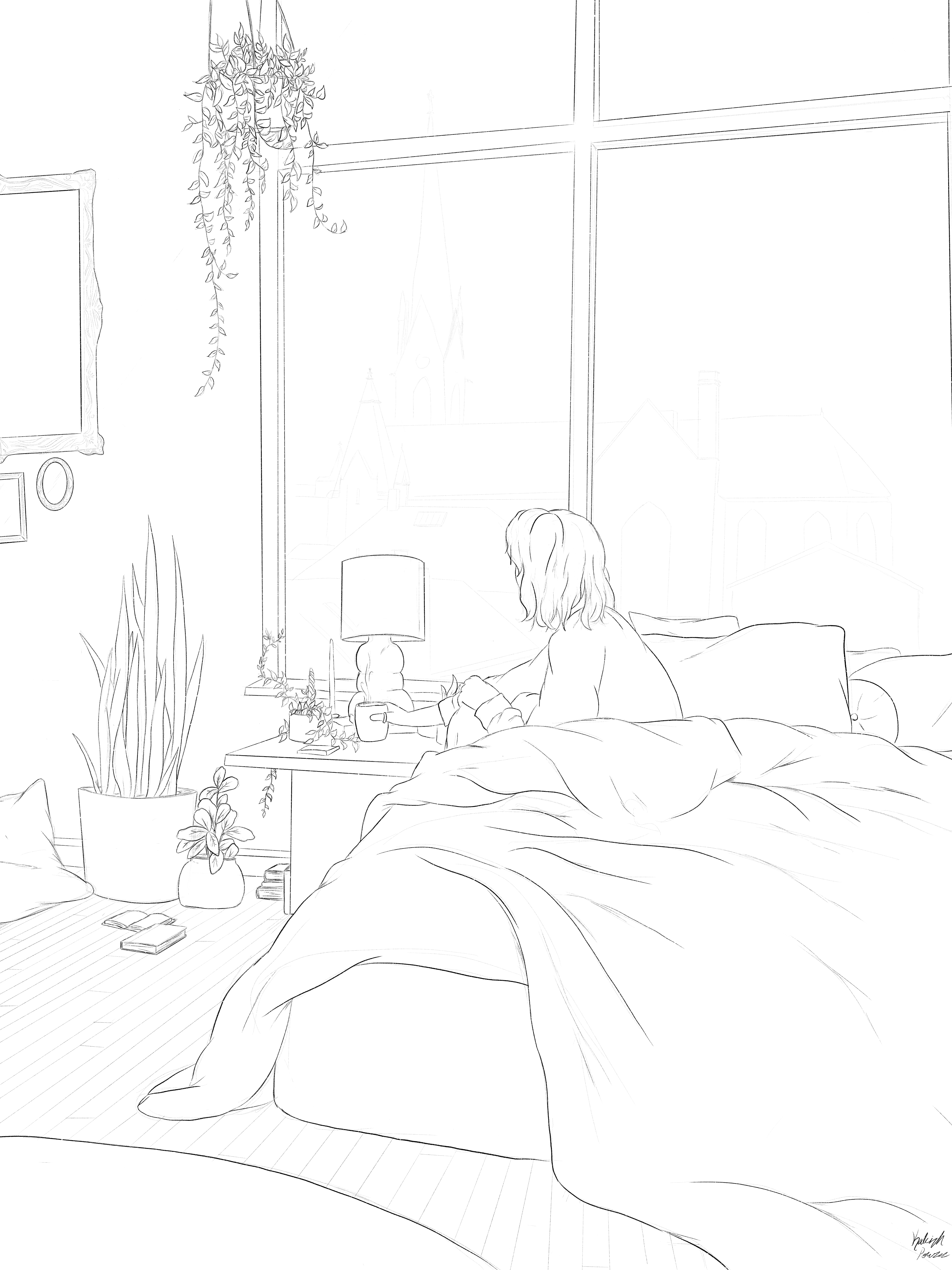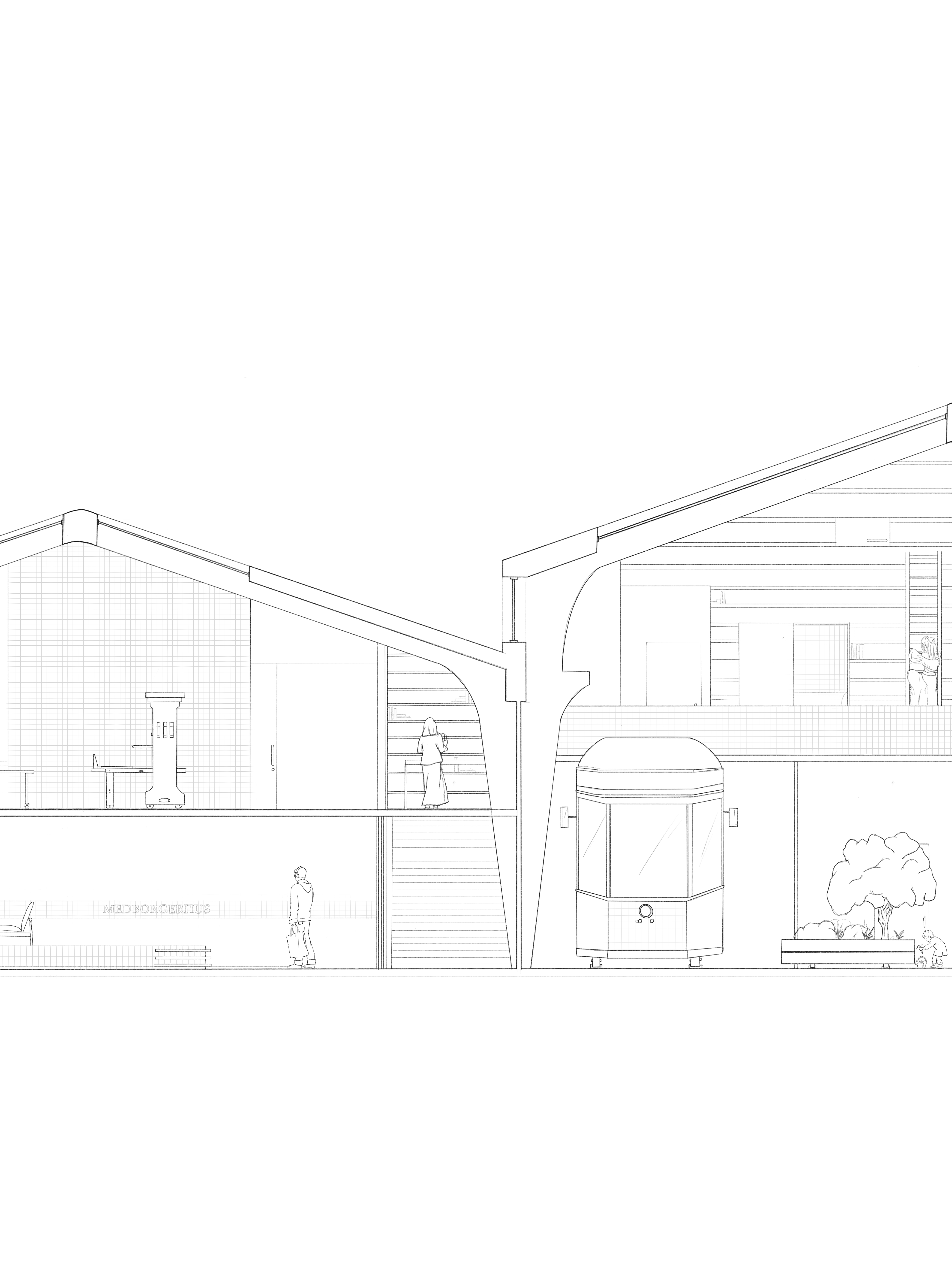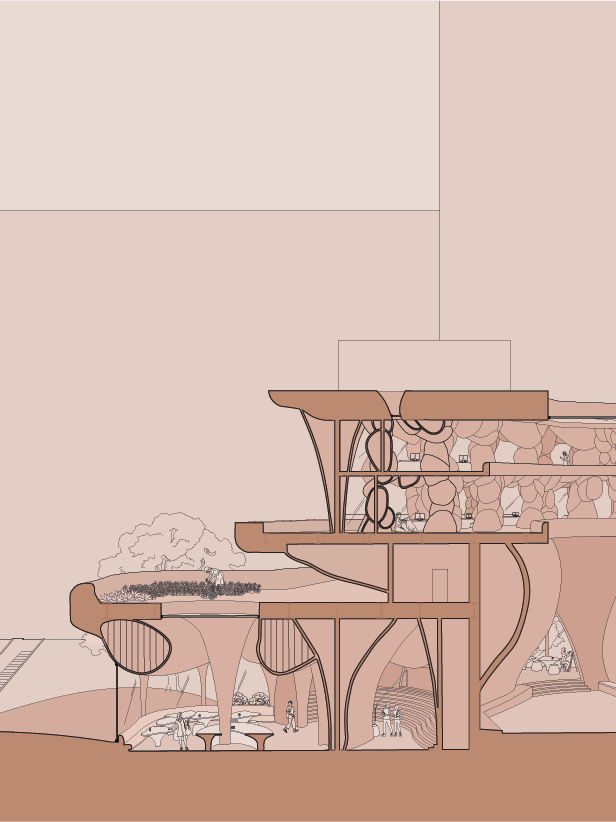This project is a home designed for a young professional dancer living and dancing in the Lakeview area of Chicago. This home is designed to create an environment where the occupants art can thrive, including a stretching space with large ceilings and natural light. As the occupant ascends through space, they travel through a dark first floor and up into the brighter and more lively second and third floor. The home holds a bathroom, a kitchen, entertainment and dining space, a bedroom, and a dance space for the client. Overall, space uses the concept of ascension and a central focus on the life of dance to fit all of the user’s needs and create a restful environment to come home to.
custom cabinet design
The furniture piece is a multifunctional shelving unit designed with a small home in mind. The middle arch folds down into a large dining table to accommodate more guests, and then it can be folded back up to allow the occupant to have more floor space..
